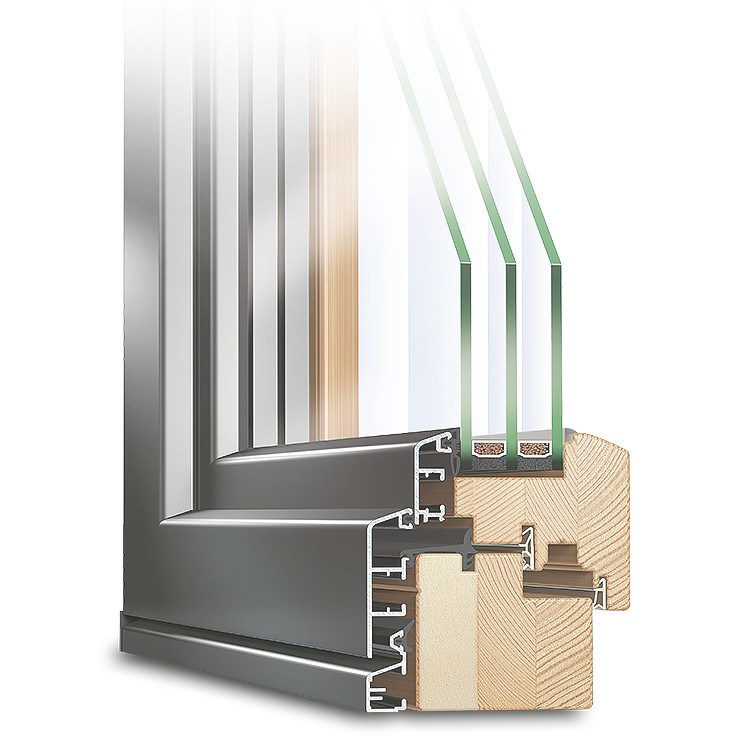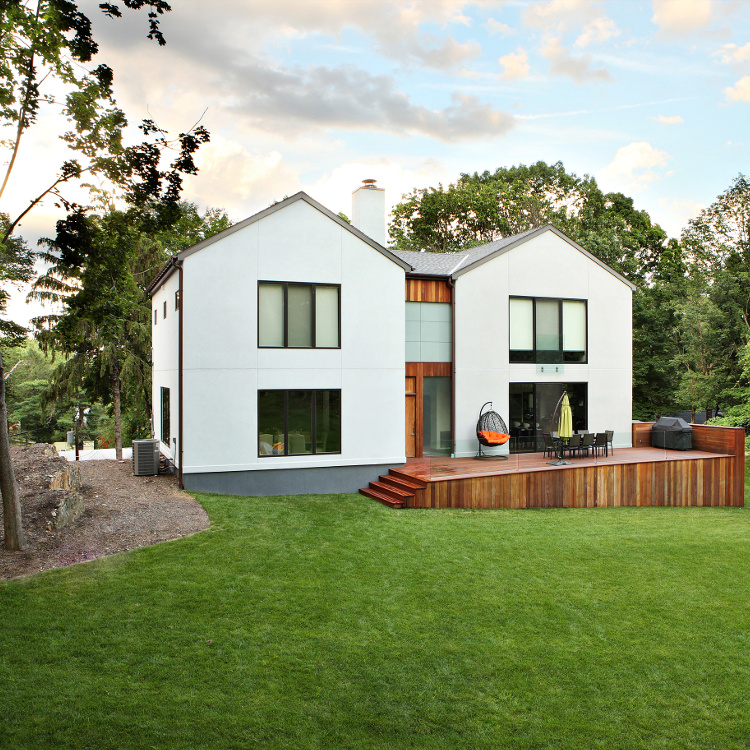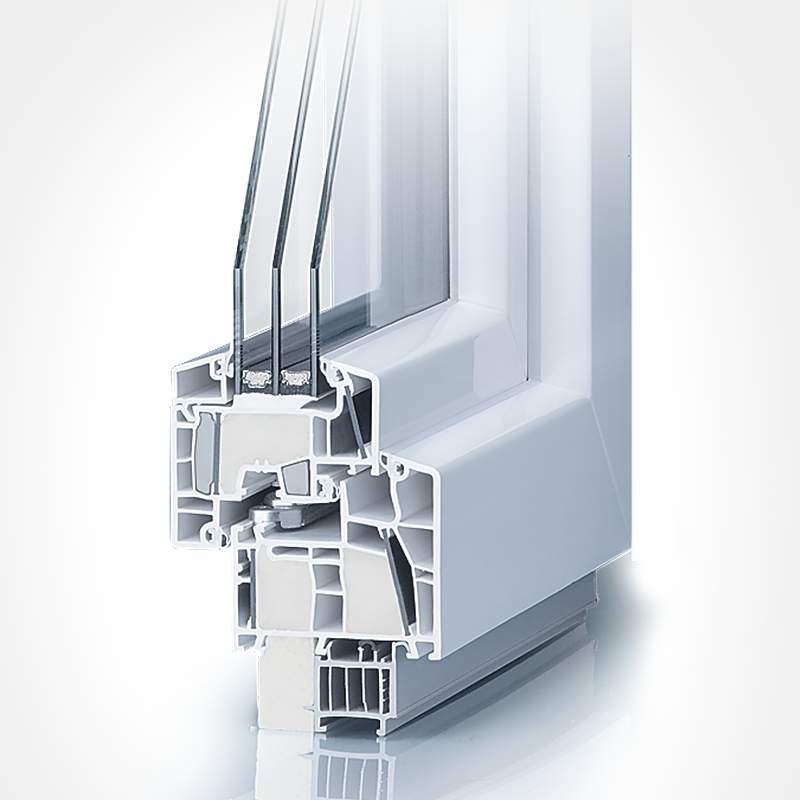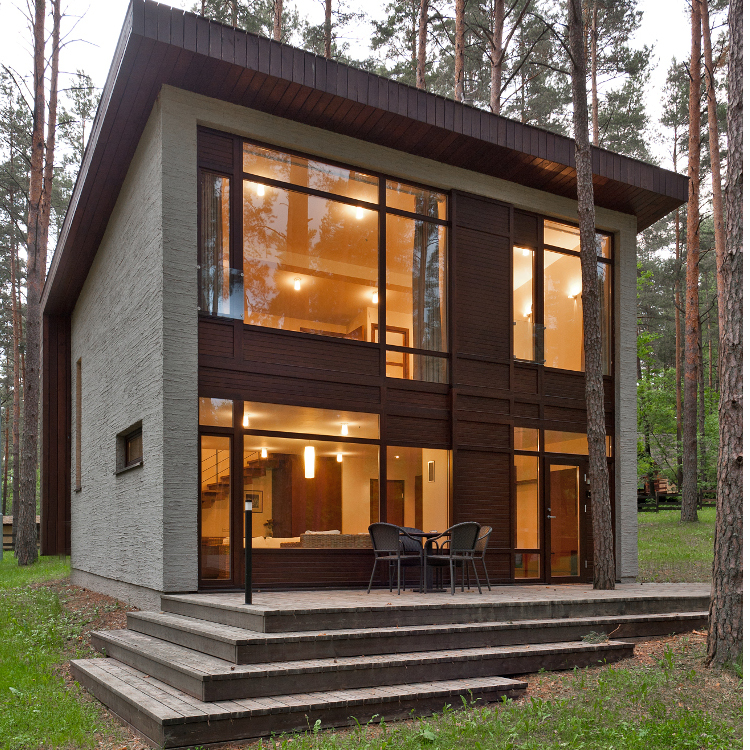Passive House
A More Comfortable Home with up to 90% less Energy
Passive house building is a set of design principles and building standards aimed at achieving a superinsulated, airtight building that is primarily heated by passive solar gains and internal gains from sources like occupants and appliances. Energy loss is minimized by an airtight building envelope, lack of thermal bridges and super insulation. The remaining heating and cooling needs are so minimal as to not require traditional boilers and heating systems like standard homes. A ventilation system supplies constant fresh air increasing air quality and decreasing the need to constantly open windows.
Despite the name, it is not restricted to residential homes and can be used in apartment buildings, multifamily homes and commercial buildings. Finally, because passive house standards specify only overall energy use, each unique project can achieve the same results using different techniques and components. With dramatically reduced heating and cooling needs, climate control costs can be reduced up to 90%. This applies to buildings in both warm and cold climates.
Passive House Standards:
It is important to understand that a certified passive house is defined by total energy use, not components. A home in Maine will have to deal with very different conditions than one in southern California. Because temperatures, humidity levels, altitude and other factors differ throughout the world, building methods and components will vary. A certified passive house built in Florida will still have the same overall energy performance as one in Germany, but accomplish it in a somewhat different way.
The general criteria for a passive house are:
- Energy Demand for Space Heating & Cooling: Less than 15 kWh per square meter of living space (treated floor area) per year.
- Primary Energy Demand: Total domestic energy use (heating, water and electricity) must be lower than or equal to 120 kWh per square meter of treated floor area per year.
- Be air tight: A maximum of 0.6 air change per hour of total air volume of the building at 50 Pascals of pressure.
- Thermal comfort must be maintained in all interior living spaces year round, and not exceed 77 °F (25 °C) more than 10% of the time during the year.





